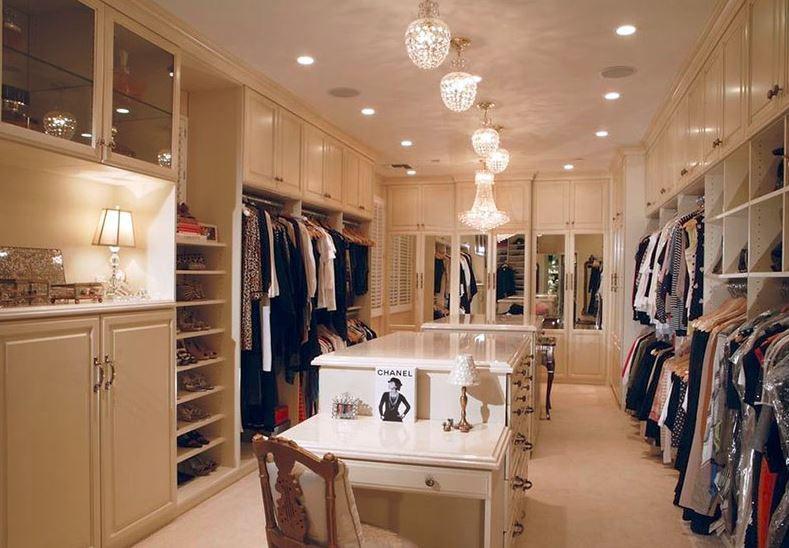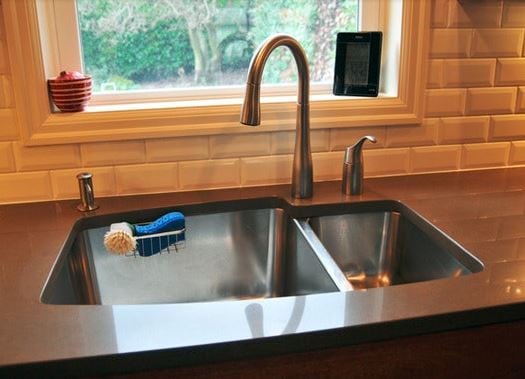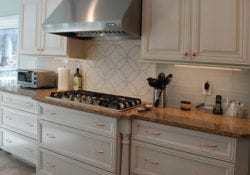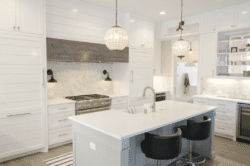
House sizes have gotten smaller in recent years, creating the need for clever storage solutions. And that applies to custom closets, as well as the kitchen. In today’s home market, a walk-in. custom closet is a major status symbol, and the trend is that home buyers are willing to pay extra for a walk-in closet in the master bedroom. Who is better at space planning than a kitchen and bath designer, like me? I discovered that custom closet design is a natural addition to my skill set…
Read Article







