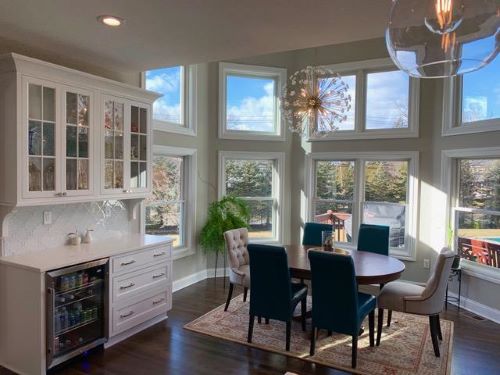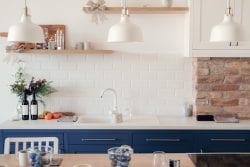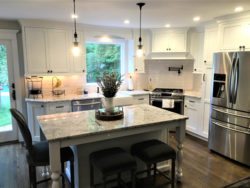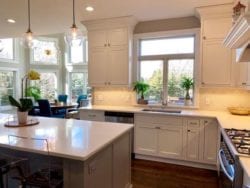Open or Closed Plan for Your Remodeled Kitchen?
Open floor plan living hasn’t merely increased in popularity in recent years, it seems to be the #1 feature people look for in a remodeled kitchen. More than 600,000 photos of open floor plan spaces on Houzz.com prove it’s a very popular lifestyle choice.
Open floor plan remodels take out walls and merge everything together into one large space. In both remodeled kitchens and in new construction, integrating meal prep, parties, etc. with the living area appeals to people because “that’s where family life happens.”
Open Floor Plan vs Closed Spaces: What’s the Answer
These days, the kitchen is the place to entertain. Turn on HGTV and chances are they’re showing a remodel project leading to an open floor plan with the kitchen at its center. “Food preparation is central to how we entertain and socialize,” says the chief of insights for the Research Institute for Cooking & Kitchen Intelligence. Nine out of 10 kitchen designers, she says, report that their clients, want living and cooking spaces to flow together.
A Little History
The open floor plan—a kitchen-dining-living space combination with no structural separation—is only a few decades old. Prior to the last 25 years or so, an “open floor plan” meant a living configuration without doors; now the term has come to mean a living configuration without walls.
The interior-wall-free open concept became popular starting in the 1970s as a reaction against years of small, low-ceilinged living. In American homes built before the 1950s, the kitchen was closed off. It was rarely visited by guests and was not a place where the family spent much time; the kitchen was separate and functional, not designed for hanging out.
This got us to wondering: if closed floor plans are considered so old-fashioned these days, why did they prevail for almost 100 years in single-family houses?
People are starting to realize the benefits of having walls in their living spaces. It turns out, there are some drawbacks to the wide-open floor plans that have become so popular. Sometimes you want a place where you can close the door. Open space is good, but too much open space is not.
Let’s take a look at the pros and cons of both the open floor plan and the closed floor plan living space.
Benefits to the Open Floor Plan
- Makes a Small Space Feel Larger. Knocking out walls creates space, or at least an illusion of space. Small spaces can feel so much smaller when they’re cut up by walls that keep one living space from another. By tearing down walls and opening up rooms to each other, the eye can be tricked into thinking there’s more square footage than there actually is.
- Be a Part of Family Activities. While Family is wathcing tc, or playing in the living room, or doing homework, the cook is stuck in the kitchen. When living spaces are cut off from each other, the cook misses out on conversation and family togetherness. An open concept fixes that problem.
- Great for Parents of Young Children. Parents can be in the kitchen and still keep a watchful eye on the little ones in the family room.
- Entertaining Is More Social. A host knows that guests always ends up in the kitchen. An open floor plan makes entertaining more sensible for both the hosts and guests. Guests can be on the couch and still take part in conversation with the cook while he or she is prepping in the kitchen, without having everyone underfoot in the kitchen.
- Open Sight Lines With no walls to block the view, the whole home is on display. Frank Lloyd Wright originally began changing the way our homes were designed by creating a continuity of design and flow from space to space. With no walls, sight lines go on forever.
- Eliminate Under- or Unused Spaces. We all know someone with a perfectly-kept formal living room that no one ever goes into. Possibly the formal dining room only gets used on major holidays. For someone with rooms like this who wants more useable space, an open floor plan is the answer
Disadvantages to the Open Floor Plan
- A Large Space May Feel Too Big. An open layout can make an already big space feel too big. A warm, cozy home can be hard to achieve when there are no walls. The feeling of a warehouse-like living space is even greater when high ceilings are included.
- Energy Costs. It takes more energy to keep a large space warm or cool.
- A Messy Kitchen Is Always on Display. There’s no hiding from a messy kitchen with an open-floor plan layout.
- Load-Bearing Walls. Knocking down a load-bearing wall can cost big and requires a professional. In many cases, load-bearing walls can be replaced with beams that take on the weight of the home, but they’re not cheap.
- Lack of Privacy. If kids are noisy, if a quiet to get work done is required, if someone is watching sports on tv, that’s just the way it is with an open-floor plan home. Being together all the time means being together ALL the time.
- Painting is Difficult. Without walls to create boundaries, it’s hard to paint. The selected color must work for the entire space, meaning the job takes more thought, more time, and generally more money for paint.
- Smells. Smells carry far in an open space, which is only acceptable when cookies are baking. That fried bacon smell will linger on, in every inch of the living area.
- Noises. Big open spaces with high ceilings, hardwood floors and no curtains will echo. Loudly and everywhere.
- How Often Do You Really Entertain? Designing a home around “entertaining” that happens only a few times a year is a wasteful — yet extremely popular — practice.

Benefits to the Closed Floor Plan
- “Closed” doesn’t mean claustrophobic. It means that kitchen access is limited by a doorway, and children and guests can’t wander through the kitchen when cooking is in progress.
- Food prep and cleanup is hidden from view. A former professional chef from New Jersey has this to say: “People think they should love open-plan kitchens because they’ve been told to love them. They can be fine for prep work like chopping, but real cooking is messy work and requires a great deal of concentration.”
- Privacy from unwanted smells and sounds and interaction with other people. We humans need the comfort and sense of sanctuary that rooms with walls provide. That may explain the “man cave” and “she shed”—closed spaces that rebel against the open concept.
- Cooking Efficiency. The closed kitchen is actually more efficient for cooking than the open “chef’s kitchens” that are so popular. It enables whoever does the cooking to take fewer steps to perform tasks.
Disadvantages to the Closed Floor Plan
- Less natural light. It’s true. Walls will cut off natural light from windows in closed spaces.
- Rooms may feel small. Compared to large great rooms, yes, rooms with walls will feel small.
- No line of sight. More design options exist in closed in rooms in terms of paint colors and hanging art, but the line of sight does not exist between rooms. If this is an important consideration, a floor plan with enclosed rooms may not be an option.
- Potentially lower resale value. Some architects, interior designers and real estate professionals believe the open floor plan is a trend or a fad and that walls that have been taken out will soon be put back. If the house with an open floor plan will be sold before the design pendulum swings back, then the home’s resale value may be affected.
How to Decide Between Open Floor Plan and Closed Room Design For Your Remodeled Kitchen
So which kitchen is right? Here are a few things to consider:
- What kind of cook will be using the kitchen. If the family does a lot of takeout or they don’t mind the cooking mess being visible, then open floor plan living could work for them. But if they’re gourmet cooks, prepare elaborate meals and like to concentrate while cooking, then consider a space that’s separate from the home’s main living areas. If the family does a lot of takeout or they don’t mind the cooking mess being visible, then open floor plan living could work for them. But if they’re gourmet cooks, prepare elaborate meals and like to concentrate while cooking, then consider a space that’s separate from the home’s main living areas.
- Think things through. Before making plans to knock down a wall, decide on long-term plans. Will this remodeled home be their forever home? Or do they need to consider future homebuyers.
- Be realistic It’s easy to be influenced by professional photos of dream kitchens, but what works well in one space might not work here. Consider the home’s ceiling height, amount of wall space, windows, and views when creating a plan to fit the kitchen and living space.
Compromise?
The best kitchen lay-out is a compromise: One that closes off the smells and mess, and yet doesn’t keep the cook inaccessible in a corner. Here’s a few ways to accomplish this.
- Adding a pass-through window is a way to connect spaces without tearing out the walls of a closed-off kitchen.
- Folding doors, pocket doors or sliding barn-style doors separate the kitchen from living areas by opening up when you want continuous flow and closing when you don’t.
- A peninsula can separate the kitchen from adjoining living spaces.
- Glass fronts on upper cabinets over the peninsula create privacy yet let light through.
- Add a raised bar/eating counter to the island with the raised part facing the living areas so it blocks views of cooking messes.
- A professional grade range hood ensures the cooking area is properly vented so cooking odors are kept out of the great room.
- Invest in sound-dampening appliances. They’re pricey, but the sounds when they’re operating won’t interfere with nearby conversations
- An extra-wide, extra-deep sink is useful for holding dirty dishes and pans. And a second dishwasher comes in handy when cooking for a crowd.
Let’s Review
Open Floor Plan – Pros
- Line of sight
- Better natural light
- Makes small space seem larger
- Perfect for people who like to entertain
- Better resale value
- Keeps the family in touch by integrating meal prep with nearby activities
Open Floor Plan – Cons
- May appear messier
- Smells linger
- Less privacy
- Fewer walls = less storage space
- Higher energy costs
- Fewer design options
- Harder to keep clean
- Sounds travel, especially with today’s interior design trends of no carpet or curtains
Closed Floor Plan – Pros
- Cozier rooms
- Privacy
- Better sound control
- May appear less cluttered
- Lower energy bills
- Messes are hidden
- More walls mean more cabinet storage and countertop work space
- Guests aren’t inclined to enter the kitchen and disturb the cook
- Cooking odors are confined to the kitchen
Closed Floor Plan – Cons
- Less natural light
- Rooms may feel small or cramped
- No line of sight
- Less accessible
- Potentially lower resale value
- Can be costlier for remodel: more doors, walls and trim are needed to define separate rooms, which means more electricians and carpenters are required, which means more costs.
Think About What’s Right for You
Before making any kind of decision about open vs. closed floor plan living, seriously consider the pros and cons of a home with an open floor plan — beyond the current trend.
For those who really are “entertainers” and not just holiday-only hosts, an open floor plan could be the right choice. If the family craves togetherness rather than privacy, open concept can work. If open kitchen shelves are perfectly arranged and that neatness and organization extends to the rest of the home, open floor plan living is perfect.
Take all these pros and cons, benefits and disadvantages into consideration before choosing a home layout.




