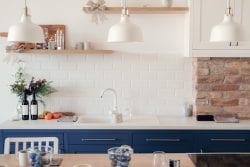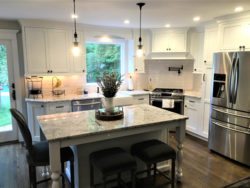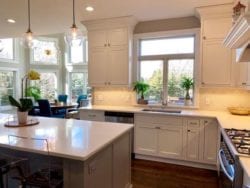Framed vs Frameless Cabinets for Your New Kitchen
The selections you must make for a new kitchen can seem endless: hardware finish and type; stone, quartz or laminate countertops; lighting fixtures; appliances – gas, electric, or combination, stainless or colored finish; type of flooring; seating, etc. But I’d like to talk about one detail you may not have thought about.
You’ve probably looked at lots of photos to get inspiration – on Houzz and in magazines, home makeover shows and cabinetry websites. Certain pictures of cabinetry appeal to you more than others, and you may not quite know why. Is it because you like the room layout or the colors used? Maybe it’s the wood they selected, or perhaps the door and drawer pulls. The fact that the cabinets in the photos are framed or frameless or even framed frameless might not mean much to you, but there is a chance that is exactly what you are drawn to.
Since the cabinets represent the largest expenditure for your new kitchen and will last the longest, you really need to consider thoughtfully and choose carefully. And there are lots of choices that need to be made regarding the cabinets: wood, finish, doors and drawers, custom or semi-custom or stock. And last but not least the styling. Do you like Framed or Frameless, Inset or Overlay? So many choices…
Let’s look at the different cabinet construction options.
General Information About Framed Cabinets for your New Kitchen
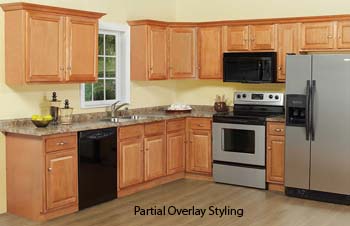 Framed cabinets are the most popular design found in the US; that’s why they’re sometimes called “American style.” Framed cabinet cases are constructed of plywood (or furniture board), then a solid wood 1 1/2” wide x 3/4” thick face frame is attached.
Framed cabinets are the most popular design found in the US; that’s why they’re sometimes called “American style.” Framed cabinet cases are constructed of plywood (or furniture board), then a solid wood 1 1/2” wide x 3/4” thick face frame is attached.
After the face frames are affixed to the cabinet boxes, the doors and drawers are secured to the face frame. They can be attached in several different ways: partial overlay, full overlay, flush inset and beaded inset.
In partial overlay styling, the face frame is visible between the doors and drawers. Partial overlay is associated with less expensive cabinets because less wood is required to build doors and drawers when compared to full overlay where the doors and drawers cover the face frame almost completely, with only 1/2” reveal (space) between doors.
Full overlay styling is extremely versatile and can be used in both traditional and transitional styles. For a truly contemporary look you may want to consider other options. Traditional Styling
With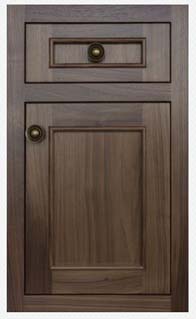 flush Inset styling, the doors and drawers fit inside the face frame. When you look at a run of cabinets, the doors and drawers and face frame form a flat surface.
flush Inset styling, the doors and drawers fit inside the face frame. When you look at a run of cabinets, the doors and drawers and face frame form a flat surface.
To keep the flush look, concealed European hinges are typically used, but barrel hinges (with either ball or minaret finials) in the same finish as the door hardware can add some bling to the overall look.
With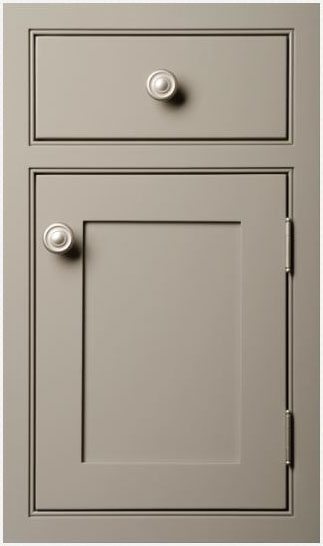 beaded inset styling, doors and drawers are set into the face frame, just as in Flush Inset. But a 1/4″ or 3/8” bead is routed into the face frame around the doors and drawers to give more detail. It creates a different look.
beaded inset styling, doors and drawers are set into the face frame, just as in Flush Inset. But a 1/4″ or 3/8” bead is routed into the face frame around the doors and drawers to give more detail. It creates a different look.
Beaded inset is usually reserved for a more traditional space but can be used in transitional designs with success.
Advantages to Framed Cabinets
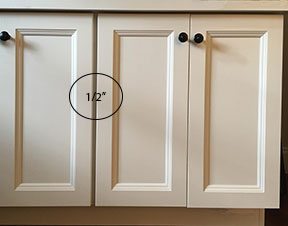
- Frames provide more structure to keep cabinets square.
- Makes installation easier if walls and floors are out of plumb and not level.
- Provide more horizontal strength if wide cabinets are included in design, which reduces the chance of sagging cabinetry
- Inset is familiar to Americans. We like to see wood when we open the cabinet door.
- It’s possible to get cabinets up to 39” wide without a center frame
- With custom cabinetry, cabinets can be joined in the factory up to 96” (or more) wide
Disadvantages to Framed Cabinets
- 1/2″ reveal between doors is not attractive to everyone’s eye.
- Hinges used are limited in adjustability.
- Drawers have 1 1/2” less storage space compared to Frameless.
- Entry level cabinet lines have reveal on the side, meaning the side and frame are not flush. The side is stepped back 1/4” or 3/16” from side.
- Some framed cabinets will have a seam where the sides meet the face frame. One sign of good higher end custom cabinets is sides sanded flush with the frame.
- Drawers jam. Utensils can get caught between the back of rail and cabinet top.
- Not ideal for contemporary styling
General Information about Frameless Cabinets for your New Kitchen
Frameless cabinets came to the US from Europe; they’re still called Euro or European. Because there’s no face frame, they’re also called full access. No cabinet space is taken up by a face frame.
Frameless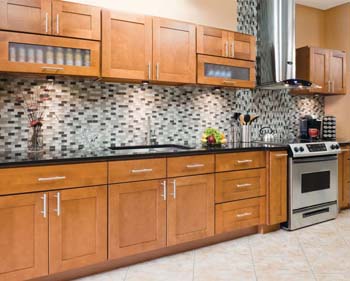 cabinet cases are constructed of plywood (or furniture board), the same materials as framed cabinets. Then a veneered front edge is applied that hides the rough or raw plywood or furniture board edges.
cabinet cases are constructed of plywood (or furniture board), the same materials as framed cabinets. Then a veneered front edge is applied that hides the rough or raw plywood or furniture board edges.
Doors and drawer are fastened directly to the cabinet case, as opposed to framed construction where they are attached to the face frame.
Frameless cabinets are only available as full overlay. Consequently, frameless cabinets excel in contemporary and transitional decor.
Advantages to Frameless Cabinets
- Hinges used in frameless are better than those used in framed cabinets; they provide more ways to adjust. Hinges open into themselves, so that cabinet doors don’t hit adjoining cabinets or appliances.
- Doors sit 1/16” closer to cabinet fronts for a clean look.
- Drawers are 1 1/2” wider than in framed cabinets, an important consideration for additional storage or for smaller cabinets to get more storage space.
- No center stile which means easier access to the items stored inside.
- No drawer jams because the top of the cabinet is flush with face.
Disadvantages to Frameless Cabinets
- Because there’s no frame, there’s less lateral strength.
- Less horizontal strength means frameless cabinets are not well suited for wider cabinets. The weight of items stored inside can actually warp the cabinet.
- Frameless cabinets are usually more costly than framed because of specialized equipment required for construction.
- Frameless is not an option if you’re looking for traditional styling.
- Limited in width of cabinets due to sagging
General Information about Framed Frameless Cabinets for your New Kitchen
Framed frameless 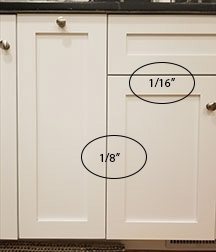 cabinet cases are constructed of plywood, then a solid wood frame with 1 1/2” rails x 13/16” stiles is attached. There’s a face frame, yes, but the narrow stiles create the look of frameless. It’s the best of both.
cabinet cases are constructed of plywood, then a solid wood frame with 1 1/2” rails x 13/16” stiles is attached. There’s a face frame, yes, but the narrow stiles create the look of frameless. It’s the best of both.
Framed frameless is available only in full overlay. Reveals – or the space between doors and drawers – is 1/16”. With only 1/8” where the cabinets are butted together, you get the same look as frameless.
This type of cabinet construction is extremely versatile: you can create traditional, transitional, or contemporary looks.
Advantages to Framed Frameless Cabinets
- Because of the face frame, the cabinets exhibit horizontal and lateral strength. Cabinets over 30” wide will not have any structural problem.
- The same hinge as frameless is used, providing more adjustability. Hinges open into themselves, so that cabinet doors don’t hit adjoining cabinets or appliances.
- Doors sit 1/16” closer to cabinet fronts for a clean, sleek look.
- Drawers are 1 1/2” wider than in framed cabinets, an important consideration for additional storage or for smaller cabinets to get more storage space.
- No drawer jams because the top of the cabinet is flush with the face.
- Cabinets can be joined together from the factory just as framed cabinets.
Disadvantages to Framed Frameless Cabinets
- Framed frameless styling is only available from high end, custom manufacturers so you know you are getting the very best when you select this style.
- Not for use as flush inset.
Each cabinet construction method has its advantages and disadvantages; no one style is “the best.” Each has its merits. The decision comes down to what your budget allows for and the look or style you want for your new kitchen.
We at Craig Allen Designs are experts in these different construction styles and will be pleased to assist you in making your all-important decisions for a kitchen remodel.

