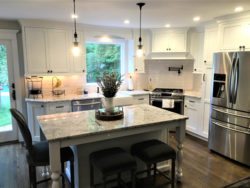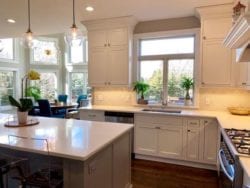Cabinet Construction – Framed v Frameless
Part of my job as a kitchen designer is to provide you with the information you need to make informed choices for your kitchen remodel project. And you will have to make lots of choices!
Since the cabinets are the most expensive item you’ll have to choose for your new kitchen, and they form the backbone of your new kitchen design, it’s important to have the facts before making any decisions.
Let’s Start with the Fundamentals – Cabinet Construction
At first, the method used to build your new cabinets might not seem like something you need to know about, but the choice you make will affect how many cabinets you can fit in your new kitchen, how much stuff you can fit in your cabinets, how long they will last and your style options.
Cabinet construction falls into two categories: framed and frameless. Each has its own advantages and disadvantages, and both provide design possibilities.
If you’ve never remodeled a kitchen before, you are probably asking: what are the differences between framed and frameless cabinetry? And what are the advantages and disadvantages of each? Why does it matter which one I choose? How can I possibly decide?
In this article, I’m going to tell you what you need to know so that you can decide which type of cabinet construction will work best for you and your remodeled kitchen.
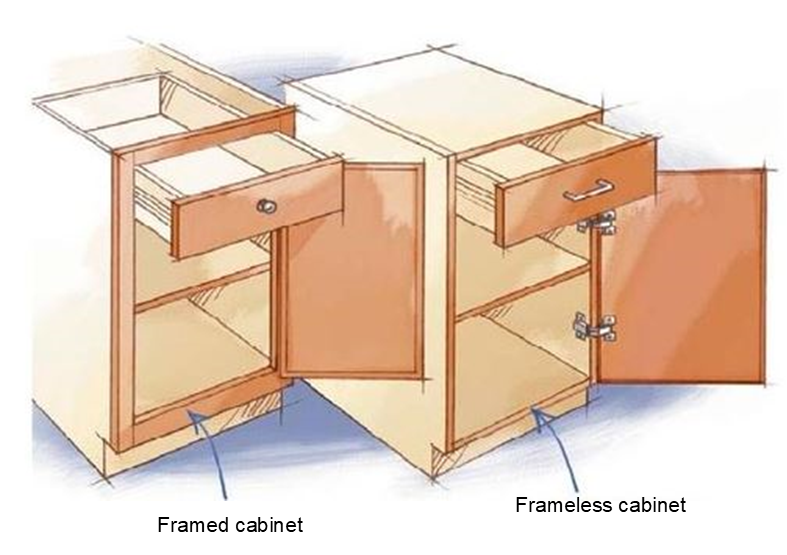
Framed Cabinetry
Framed cabinet construction is an American tradition, and you may hear it called “American style”.
Just as the name suggests, framed cabinets have what is called a face frame that is attached to and covers the front of the cabinet box.
The actual face frame is made up of two horizontal pieces of solid hard wood that are 1-1/2” wide and 3/4″ thick, called rails, and two vertical pieces — also 1-1/2” wide and 3/4″ thick — called stiles. The frame looks like a picture frame.
Cabinet doors get attached to the face frame, creating stability for the cabinet box. You get a strong, sturdy cabinet.
Advantages of Framed Cabinetry
Framed cabinets have been around for generations, and they will continue to be built for many more. And for good reasons.
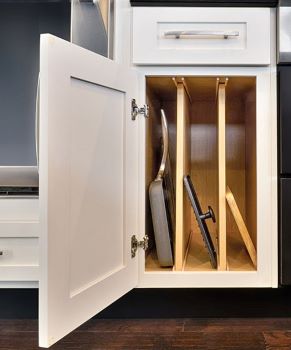
It’s easy to see the face frame in this photo
They create a classic look familiar to us Americans. We like to see wood when we open the cabinet door.
They are very sturdy because the frame provides a flat, strong area to hang the cabinet doors. The hinges are solidly attached to the hardwood face frame.
The frame prevents the cabinet from getting “out of square.” If the cabinet does not stay square, i.e., keep its 90-degree angles sharp and true, doors will stick and drawers may not open properly.
When compared to frameless cabinets, framed cabinets provide more sizes and modification options.
Since framed cabinets can accept any type of door and drawer front, they offer lots of style flexibility.
The way the doors and drawers are attached to the face frame create different looks.
In partial overlay, the face frame can be seen between the doors and drawers.
In full overlay, the doors and drawer fronts cover the frame completely. You only see it when you open the doors and drawers. Full overlay can be used in both traditional and transitional styles.
In inset, the doors and drawers fit inside the face frame. When you look at a run of cabinets, the doors, drawers and face frame form a smooth, flat surface.
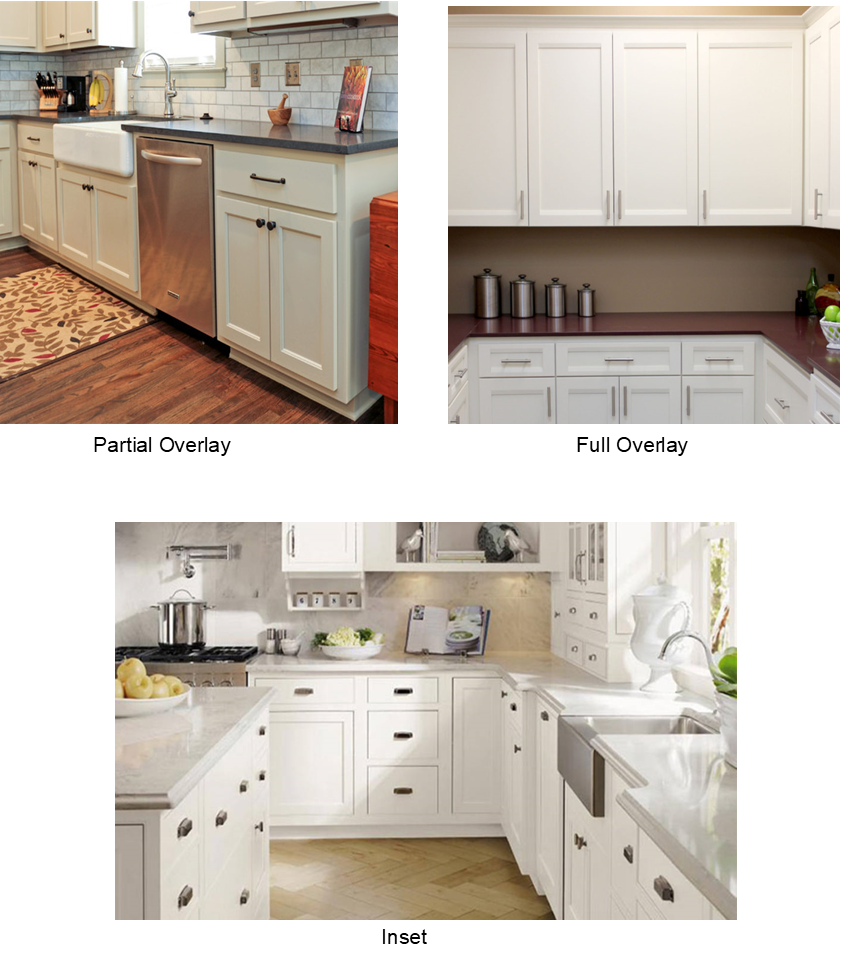 Disadvantages of Framed Cabinets
Disadvantages of Framed Cabinets
Nothing is perfect, right? Framed cabinets have a few disadvantages, but very few.
The frame forms a slight “lip” that can be considered an obstacle. If you want to be able to slide your plates out of the cabinet without lifting them, then you will not like the “lip”. But most people don’t notice it because we’re used to seeing it. We can get rid of that “lip” by specifying high end custom cabinets where the lip is sanded down.
Drawers have 1-1/2” less interior space than the drawers in a frameless cabinet because of the frame.
Frameless Cabinetry
Now let’s consider frameless cabinets, your other option when choosing the type of cabinets for your remodeled kitchen.
As the name suggests, frameless cabinets do not have a face frame. The cabinet door creates the “face” of the cabinet.
They’re also known as “European” because this is how Europeans make cabinets. This construction method has become popular with American homeowners who want a contemporary cabinet design.
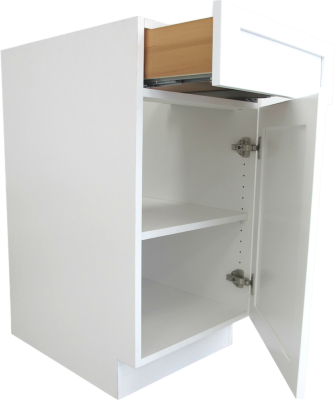
A frameless cabinet showing construction details
Further, frameless cabinetry is sometimes called “full access” cabinetry because without the face frame, more interior cabinet space is available and it’s easier to access what’s inside the cabinet.
Advantages of Frameless Cabinetry
There is more storage space. Because there is no face frame around the cabinet openings, it is easier to store large appliances such as food processors, juicers, or blenders.
Frameless cabinets provide a contemporary, smooth look because the edges of doors and drawers butt nearly flush.
You can have open shelves inside the cabinet. Since there’s no frame around the cabinet openings, the doors can be left off completely to provide open shelf storage.
Drawers in frameless cabinets are slightly larger because of the space saved by not having a face frame attached to the front.
Doors can easily be removed for cleaning without using tools. All you have to do is push the quick release button on the back of each door hinge.
Flush exterior sides are standard on every frameless cabinet. They are an upgrade on framed cabinets.
Frameless cabinets don’t have a center stile coming down in the middle of the two cabinet doors, providing easier access to the items inside, as well as more storage space. (In fairness to framed cabinets, cabinets less than 36” wide don’t get a center stile, either.)
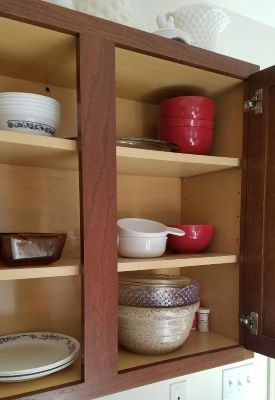
Frameless cabinets don’t have a center stile like this cabinet has
Disadvantages of Frameless Cabinets
Hinges can be unreliable since they are mounted to the sides of the cabinet that are often made from MDF, as opposed to the hardwood frames of framed cabinets. These hinges may need adjusted constantly to keep the doors straight and the cabinet fronts looking symmetrical.
Frameless cabinets tend to be less hard-wearing than framed cabinets because the cabinet door is hinged directly to the cabinet box. In framed cabinets, hinges are attached to the solid wood cabinet face.
If you’re installing frameless cabinets in an older home where you have uneven walls or floors, frameless cabinets may not fit properly. Door and hinge adjustments will be necessary to get the cabinets just right.
Because there’s no frame, there’s less lateral or horizontal strength. And less horizontal strength means frameless cabinets are not well suited for wider cabinets. The weight of items stored inside can actually warp the cabinet.
Frameless cabinets can be more costly than framed because of specialized equipment required for construction.
Frameless is not an option if you’re looking for traditional styling.
Your design choices are limited to full overlay doors only, since the doors can only be mounted to the sides of the box and must cover the entire opening.
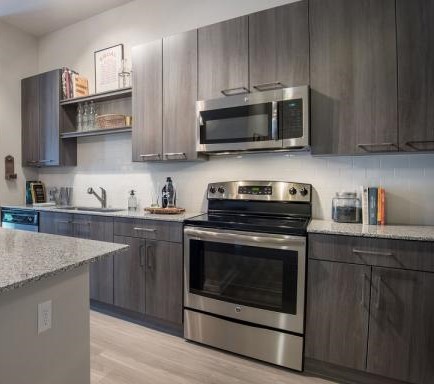
Beautiful kitchen with frameless cabinets installed
Conclusion
In the final analysis, the choice between framed and frameless cabinetry comes down to your personal preference and the style you want. Truly, the only difference between framed and frameless cabinets is the box construction; you simply have two different construction methods that offer two different looks.
Call Craig Allen Designs to learn more about cabinet construction and to get started on designing your new kitchen.


