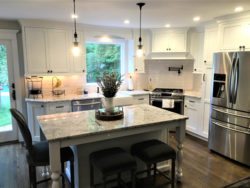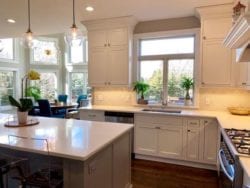Remodeling for Multigenerational Living
While multigenerational living is a new type of family dynamic in the 2010s, in reality, it’s nothing new. In 1940, about one-quarter of the U.S. population lived with three or more generations in one home. After WWII, American families largely became two-generational, with parents and minor- age children under one roof.
Then the share of the population living in a multigenerational-type of household – defined as including two or more adult generations or including grandparents and grandchildren younger than 25 – declined from 21% in 1950 to a low of 12% in 1980.
Today a record 64 million Americans live in multigenerational households.
What’s leading to the increase of remodeling to have Grandma or Grandpa in the same house?
Many theories exist; here’s a few:
1. People are marrying later, so adult children and parents are living under the same roof longer.
2. Large numbers of Latin Americans and Asians have immigrated to the U.S., and they are more likely to live in multigenerational families than those who have not recently immigrated.
3. More Baby Boomers are financially secure and able to offer their parents a place to live in their old age while providing a home to their own children.
4. During the Great Recession (2007 – 2009) many Americans lost their jobs or took pay cuts. With financial losses jeopardizing retirement savings, sharing household expenses with other family members makes a lot of sense.
5. Children are growing up in a world where it’s harder to achieve financial independence.
6. Seniors need help with daily living.
7. Young parents need help with child care, and having their own parents live at home provides a “win-win-win” for all three generations.
8. Student debt is driving recent college grads to move back in with their parents.
9. Some don’t like the idea of having their beloved parents placed in a facility away from family and would rather have parents live with them where they feel loved and have close family interaction.
Multigenerational Remodeling Considerations
Most homes today were not designed and built to accommodate multiple generations sharing living space. For those who want to stay in the home they have, remodeling becomes a necessity.
Important considerations for successful multigenerational living include:
1. Privacy
2. Safety
3. Independence
4. Comfort
5. An ergonomic environment
Even if your parents aren’t moving in today, it’s smart to incorporate multigenerational features when considering a home remodel. The features will be there if / when you need them, they’re great for when you have weekend guests, and they’re a marketable asset if you decide to sell your home.
Features to Include in a Remodel for Multigenerational Living
Here’s a few of the concepts to consider when beginning design work for your remodel with your designer or architect or builder:
Universal Design.
Making living space accessible to all is the focus of universal design. It is not just for people with disabilities but includes young, old and every age in between.
Finish the Basement.
Finishing a basement is one of the most cost-effective ways to increase usable living space. Not only will this give you more living space to use now, but it can double as a bedroom for your potential housemates.
Your finished basement should include a full bathroom. Soundproofing the ceiling keeps the noise of basement activities in the basement.
Your designer, architect or contractor can advise you of any local building codes that might impact this type of remodel.
Build an Addition.
An addition gives everyone more room and will give both you and your live-in family members more privacy.
Add a second entrance.
Having a second “front door”, even if it’s around the back of the house, creates privacy and a sense of independence for both residences in a home.
Remodel Your Kitchen.
The most popular room in the house can be hectic when three or more generations are present. Increase the space and/or re-allocate the space by adding cabinets, pantries and additional shelves and drawers to help maintain order and comfort. Your designer will probably recommend a more open-concept plan to create more space for multiple cooks. This could involve knocking out a wall or part of a wall to open things up.
Kitchen Function Is Always The Priority
While the finished kitchen should be beautiful, kitchen function is always the priority. That’s especially true when grandchildren and grandparents are sharing the same space. If the kitchen is open to the living room, the space becomes the social epicenter of the house.
So that your designer can design a kitchen where everyone is comfortable, have the answers to a few simple questions prepared to assist him (or her) in the design process. Think about how the kitchen will be used.
Make Your Remodeled Kitchen More Multigenerational-Friendly
In addition to integrating universal design principles into your kitchen, here are some other ways you can make your kitchen more adaptable to multigenerational living.
Conclusion
Your professional kitchen designer – Craig Teitsma of Craig Allen Designs – will work hand-in-hand with you to design a layout that accommodates the wide range of needs and wants that three or four generations will have.
Resources used in this article and sources for further reading.




